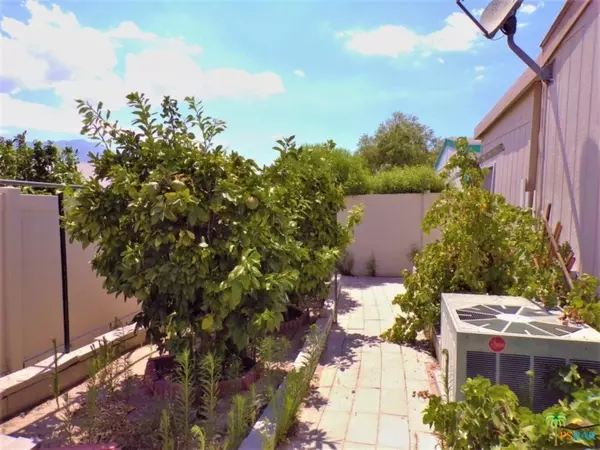$115,000
$115,000
For more information regarding the value of a property, please contact us for a free consultation.
15300 Palm DR #126 Desert Hot Springs, CA 92240
3 Beds
2 Baths
1,248 SqFt
Key Details
Sold Price $115,000
Property Type Manufactured Home
Listing Status Sold
Purchase Type For Sale
Square Footage 1,248 sqft
Price per Sqft $92
Subdivision Vista Montana
MLS Listing ID 19488482PS
Sold Date 12/10/19
Bedrooms 3
Full Baths 2
Condo Fees $225
HOA Fees $225/mo
HOA Y/N Yes
Year Built 1991
Lot Size 3,920 Sqft
Property Description
You will love the active, sunny lifestyle you will find within this 55+ Gated Community of Vista Montana in beautiful Desert Hot Springs! With tons of amenities, here you have everything from a wonderful Clubhouse with multiple Pool, Spas & Picnic, walking park & dog walk areas, all within a walled, Guard gated private community. This 1248 SF home shows as a three Bedroom & two full Baths, but is actually a two Bedroom with bonus Den / Office which can be used as a Bedroom. There is covered & gated Carport parking with a large Shed on one side, and an expansive porch on the other. An open floor plan for entertaining, and all the Bedrooms include ceiling fans. The large Master Bedroom has a very roomy Bath too! All appliances incl. Mature fruit trees & grapevines surround the home, and a large rear area could be another patio. No 433a certificate, but we have experience adding the foundation requirements during escrow for lending. For financing, just ask us how this is done. Enjoy life!
Location
State CA
County Riverside
Area 340 - Desert Hot Springs
Interior
Interior Features Utility Room
Heating Central, Forced Air
Cooling Central Air
Flooring Carpet
Fireplace No
Appliance Dishwasher, Disposal, Gas Range, Gas Water Heater, Refrigerator, Vented Exhaust Fan, Water Heater
Laundry Laundry Room
Exterior
Parking Features Attached Carport, Guest
Pool Community, Gunite, In Ground
Community Features Gated, Pool
Amenities Available Billiard Room, Clubhouse, Fitness Center, Meeting Room, Management, Meeting/Banquet/Party Room, Picnic Area, Pet Restrictions, Tennis Court(s)
View Y/N Yes
View Hills, Mountain(s)
Porch Covered, Deck
Attached Garage No
Private Pool Yes
Building
Story 1
Entry Level One
Level or Stories One
New Construction No
Schools
School District Palm Springs Unified
Others
Senior Community Yes
Tax ID 656420065
Security Features Security Gate,Gated Community,Key Card Entry
Acceptable Financing Cash, Cash to New Loan, FHA, Submit
Listing Terms Cash, Cash to New Loan, FHA, Submit
Financing Conventional
Special Listing Condition Standard
Read Less
Want to know what your home might be worth? Contact us for a FREE valuation!

Our team is ready to help you sell your home for the highest possible price ASAP

Bought with Christine Cali • Keller Williams Realty






