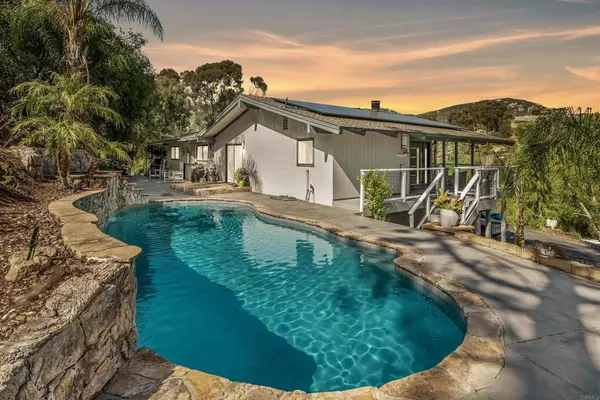$1,235,000
$1,195,000
3.3%For more information regarding the value of a property, please contact us for a free consultation.
26138 Jesmond Dene RD Escondido, CA 92026
4 Beds
3 Baths
2,325 SqFt
Key Details
Sold Price $1,235,000
Property Type Single Family Home
Sub Type Single Family Residence
Listing Status Sold
Purchase Type For Sale
Square Footage 2,325 sqft
Price per Sqft $531
MLS Listing ID NDP2204013
Sold Date 06/16/22
Bedrooms 4
Full Baths 3
HOA Y/N No
Year Built 1975
Lot Size 1.030 Acres
Property Description
Private oasis with panoramic stunning views and incredible upgrades throughout. This one of a kind home provides seclusion, amazing scenery and modern luxury. Entertainer's dream property with off-the-grid sustainable living. Enjoy all this home has to offer, which includes an open floorplan with grand cathedral ceilings showcasing beautiful views, gorgeous interior and an exterior paradise with pool and spa. Gourmet kitchen with top of the line appliances and fixtures including an upgraded farmhouse sink with filtered drinking water system. All electric home powered by solar including a Tesla power wall. Custom bathroom remodel with new countertop vanity and refinished bathtub. Upgraded luxury vinyl plank floors in all bedrooms. Just over an acre of property to take advantage of, even offering an organic farm and trail with several vegetables and fruit trees (dragonfruit, pomegranate & peach to name a few), as well as a large circular driveway to park plenty of cars on. Serene and quiet neighborhood yet still close to I-15, a commuter's dream. Approx $100k worth of recent updates, which include: new custom fence surrounding the property, freshly painted custom kitchen cabinets, modern farmhouse custom backsplash, whole house water softener, custom tile showers, custom barn doors added, newly painted bedrooms, upgraded private double master suite option downstairs, new upgraded roof shingles, freshly custom painted wrap around balcony, remodeled pool with custom mini pebble surface, refinished deck, whole house fan, electric solar roll-down shade, touchscreen rain shower, laundry chute, brand new HVAC units, air ducts, insulation, central vacuum hookup, engineered hardwood flooring.
Location
State CA
County San Diego
Area 92026 - Escondido
Zoning R-1:SINGLE FAM-RES
Rooms
Main Level Bedrooms 2
Interior
Interior Features Beamed Ceilings, Breakfast Bar, Balcony, Ceiling Fan(s), Cathedral Ceiling(s), Separate/Formal Dining Room, High Ceilings, Living Room Deck Attached, Open Floorplan, Pantry, Stone Counters, Storage, Bedroom on Main Level, Multiple Primary Suites, Walk-In Closet(s)
Heating Central, Solar
Cooling Central Air
Flooring Vinyl, Wood
Fireplaces Type Family Room
Fireplace Yes
Appliance Dishwasher, ENERGY STAR Qualified Appliances, Electric Oven, Electric Range, Disposal, Microwave, Refrigerator, Range Hood, Self Cleaning Oven, Vented Exhaust Fan, Water Purifier
Laundry Laundry Chute, Inside, Laundry Room
Exterior
Parking Features Circular Driveway, Driveway, Garage
Garage Spaces 3.0
Garage Description 3.0
Fence New Condition
Pool In Ground, Pebble, Private, Waterfall
Community Features Biking, Foothills, Golf, Hiking, Park
View Y/N Yes
View Neighborhood, Trees/Woods
Attached Garage Yes
Total Parking Spaces 3
Private Pool Yes
Building
Lot Description Back Yard, Gentle Sloping, Sprinklers In Rear, Sprinklers In Front, Ranch, Sprinklers Timer, Sprinkler System
Story 2
Entry Level Two
Sewer Septic Tank
Water Public
Level or Stories Two
Schools
School District Escondido Union
Others
Senior Community No
Tax ID 1873211700
Acceptable Financing Cash, Conventional, FHA, VA Loan
Listing Terms Cash, Conventional, FHA, VA Loan
Financing Conventional
Special Listing Condition Standard
Read Less
Want to know what your home might be worth? Contact us for a FREE valuation!

Our team is ready to help you sell your home for the highest possible price ASAP

Bought with Mike Williams • Keller Williams Realty






