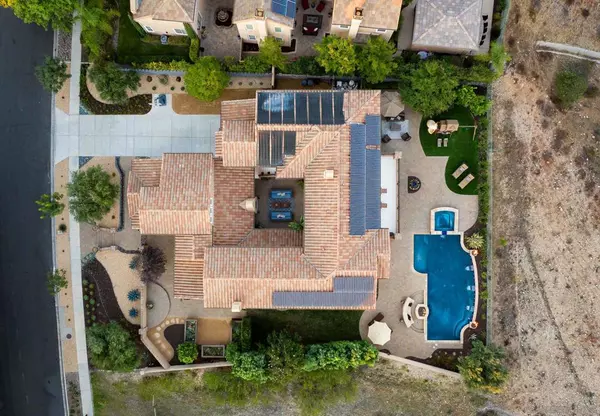$1,840,000
$1,900,000
3.2%For more information regarding the value of a property, please contact us for a free consultation.
15165 Maple Grove Lane San Diego, CA 92131
5 Beds
6 Baths
5,535 SqFt
Key Details
Sold Price $1,840,000
Property Type Single Family Home
Sub Type Single Family Residence
Listing Status Sold
Purchase Type For Sale
Square Footage 5,535 sqft
Price per Sqft $332
Subdivision Scripps Ranch
MLS Listing ID 200045597
Sold Date 02/05/21
Bedrooms 5
Full Baths 5
Half Baths 1
Condo Fees $145
HOA Fees $145/mo
HOA Y/N Yes
Year Built 2010
Lot Size 0.380 Acres
Property Description
Value range $1.8M-$1.9M. A year-round, San Diego outdoor lifestyle awaits! Enjoy privacy amidst picturesque mountain views & protected open space. Designed to deliver the utmost in luxury. Refined design elements; new updates in kitchen & master bath, engineered wood floors, custom light fixtures. New carpet & exterior paint (Sept. 2020)! Main house; 4 Bedrooms, 4.5 Baths, Bonus Room & Loft/Office. One bedroom & full bath downstairs. Detached casita; full bath & kitchenette. Owned photovoltaic solar. PUSD Pool solar. “Smart” house. Flow seamlessly from a gated front patio to the intimate, interior courtyard with fireplace, then to a stunning backyard. Make everyday feel like a holiday, lounge and refresh in the salt water pool & spa or warm by the custom fire pit. Tucked away from the hustle and bustle, yet minutes from the conveniences of everyday life. Top-rated schools; PUSD. Equipment: Garage Door Opener, Range/Oven Other Fees: 0 Sewer: Sewer Connected Topography: LL
Location
State CA
County San Diego
Area 92131 - Scripps Miramar
Zoning R-1:SINGLE
Rooms
Other Rooms Guest House
Interior
Interior Features Bedroom on Main Level
Heating Forced Air, Natural Gas
Cooling Central Air, Zoned
Flooring Carpet, Tile, Wood
Fireplaces Type Living Room
Fireplace Yes
Appliance 6 Burner Stove, Double Oven, Dishwasher, Electric Water Heater, Disposal, Gas Range, Microwave, Refrigerator
Laundry Electric Dryer Hookup, Gas Dryer Hookup, Laundry Room
Exterior
Parking Features Driveway
Garage Spaces 4.0
Garage Description 4.0
Pool In Ground, Private, Solar Heat
View Y/N Yes
View Mountain(s)
Porch Patio, Stone
Total Parking Spaces 8
Private Pool Yes
Building
Story 2
Entry Level Two
Level or Stories Two
Additional Building Guest House
Others
HOA Name Stonebridge Estates
Senior Community No
Tax ID 3251203300
Acceptable Financing Cash, Conventional
Listing Terms Cash, Conventional
Financing Conventional
Read Less
Want to know what your home might be worth? Contact us for a FREE valuation!

Our team is ready to help you sell your home for the highest possible price ASAP

Bought with Mark Goldberg • Keller Williams-Carmel Valley





