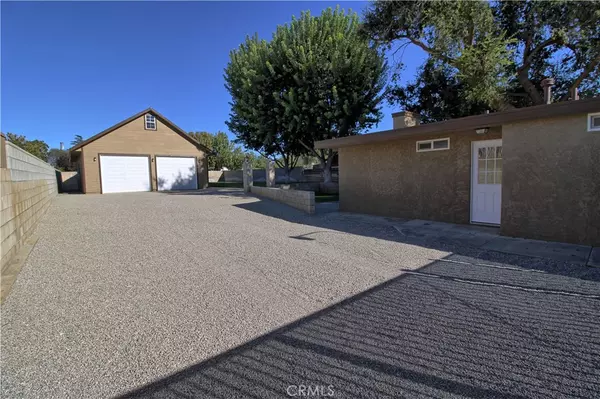$480,000
$499,900
4.0%For more information regarding the value of a property, please contact us for a free consultation.
1032 Michigan AVE Beaumont, CA 92223
3 Beds
2 Baths
1,309 SqFt
Key Details
Sold Price $480,000
Property Type Single Family Home
Sub Type Single Family Residence
Listing Status Sold
Purchase Type For Sale
Square Footage 1,309 sqft
Price per Sqft $366
Subdivision Solera (Slra)
MLS Listing ID EV22207814
Sold Date 01/13/23
Bedrooms 3
Full Baths 2
HOA Y/N No
Year Built 1946
Lot Size 10,890 Sqft
Property Description
IMPECCABLE ATTENTION TO DETAIL! No stone has been left unturned in the rehabilitation of this Beaumont home. Spacious layout features 3 bedrooms and 2 full bathrooms along with a 1.000 square foot detached garage. Walk-in to a open concept living space where the living area is open to the brand new kitchen that features all new cabinetry, stainless steel appliances and granite counter tops. Master retreat with walk-in closet, brand new bathroom and French door that leads to the peaceful rear yard area. Indoor laundry room with new built-in cabinetry and new water heater. New electrical, plumbing and dual pane windows complete the homes interior make-over. Detached 1,000 square foot garage area is drywall finished and painted, has three 8ft roll-up doors and 9 1/2 ft ceilings, 100 amp electrical service, 350 square feet of loft storage space and automatic openers on two front facing doors. New exterior paint on both buildings. Mature shade trees, new lawn and custom wrought iron safety gates across driveway.
Location
State CA
County Riverside
Area 263 - Banning/Beaumont/Cherry Valley
Zoning R1
Rooms
Main Level Bedrooms 3
Interior
Interior Features Ceiling Fan(s), All Bedrooms Down, Main Level Primary
Heating Central
Cooling Central Air
Flooring Laminate
Fireplaces Type None
Fireplace No
Appliance Gas Range
Laundry Laundry Room
Exterior
Parking Features Driveway
Garage Spaces 3.0
Garage Description 3.0
Pool None
Community Features Suburban
View Y/N Yes
View Mountain(s), Neighborhood
Porch Concrete
Attached Garage No
Total Parking Spaces 3
Private Pool No
Building
Lot Description Front Yard, Landscaped
Story 1
Entry Level One
Sewer Public Sewer
Water Public
Architectural Style Bungalow
Level or Stories One
New Construction No
Schools
School District Beaumont
Others
Senior Community No
Tax ID 415221006
Acceptable Financing Conventional, FHA
Listing Terms Conventional, FHA
Financing FHA
Special Listing Condition Standard
Read Less
Want to know what your home might be worth? Contact us for a FREE valuation!

Our team is ready to help you sell your home for the highest possible price ASAP

Bought with SHANE SHEHEE • Capital United






