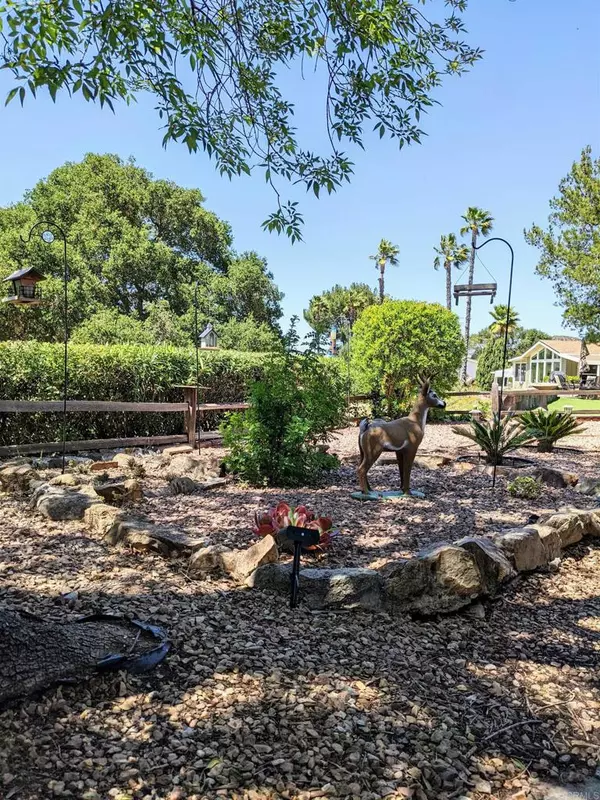$440,000
$447,300
1.6%For more information regarding the value of a property, please contact us for a free consultation.
8975 Lawrence Welk #372 Escondido, CA 92026
2 Beds
2 Baths
1,760 SqFt
Key Details
Sold Price $440,000
Property Type Manufactured Home
Sub Type Manufactured On Land
Listing Status Sold
Purchase Type For Sale
Square Footage 1,760 sqft
Price per Sqft $250
MLS Listing ID NDP2210622
Sold Date 03/30/23
Bedrooms 2
Full Baths 2
Condo Fees $246
HOA Fees $246/mo
HOA Y/N Yes
Year Built 1982
Lot Size 4,499 Sqft
Property Description
**HUGE** Price $$$ REDUCTION on TWO CAR GARAGE in 55+ Champagne Village!!! Open House this Saturday 12-3!! Views are outstanding & the outdoor space is abundant to include an oversized patio/deck area! The low maintenance yard area offers more excellent views & privacy! Newer dual pane windows throughout to yet again enjoy the views, along with the canyon breezes that pass through. Spacious interior with a wonderful, open floor plan! Security is a premium at Champagne Village with 24 hour gate access & even a manned gate 7 days per week during designated hours. The highly sought after 433A permit is already in place & Termite Clearance has already been completed! This home is move-in ready! The roof is also newer (replaced in 2017). The community offers amenities galore...just ask for details! Don't wait to make this amazing house your HOME!!!
Location
State CA
County San Diego
Area 92026 - Escondido
Building/Complex Name Champagne Village 55+
Zoning Residential
Interior
Interior Features Ceiling Fan(s), Bedroom on Main Level, Main Level Primary, Utility Room
Heating Central, Forced Air
Cooling Central Air
Fireplaces Type None
Fireplace No
Appliance Built-In Range, Dishwasher, Electric Oven, Electric Range, Electric Water Heater, Microwave, Refrigerator
Laundry Inside
Exterior
Garage Spaces 2.0
Garage Description 2.0
Pool Community, In Ground, Association
Community Features Dog Park, Park, Gated, Pool
Amenities Available Bocce Court, Billiard Room, Clubhouse, Fitness Center, Meeting/Banquet/Party Room, Outdoor Cooking Area, Barbecue, Picnic Area, Pool, Pet Restrictions, Recreation Room, Spa/Hot Tub, Tennis Court(s)
View Y/N Yes
View Park/Greenbelt, Mountain(s), Neighborhood, Panoramic
Attached Garage No
Total Parking Spaces 2
Private Pool No
Building
Lot Description Landscaped
Story One
Entry Level One
Foundation Pillar/Post/Pier
Sewer Public Sewer
Water Public
Level or Stories One
New Construction No
Schools
School District Other
Others
HOA Name Champagne Village HOA
Senior Community Yes
Tax ID 1853321256
Security Features Security Gate,Gated Community
Acceptable Financing Cash, Conventional, FHA, VA Loan
Listing Terms Cash, Conventional, FHA, VA Loan
Financing FHA
Special Listing Condition Standard
Read Less
Want to know what your home might be worth? Contact us for a FREE valuation!

Our team is ready to help you sell your home for the highest possible price ASAP

Bought with Tristen Campanella • Real Broker






