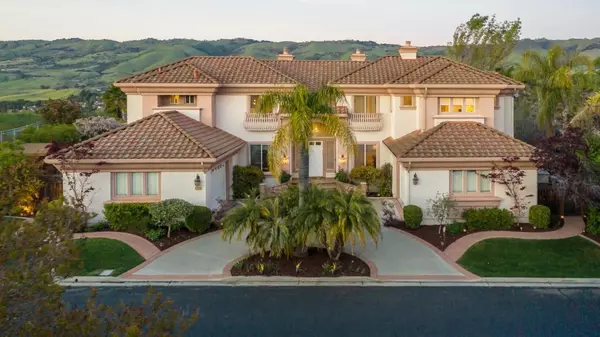$3,925,000
$3,998,000
1.8%For more information regarding the value of a property, please contact us for a free consultation.
5306 Vicenza WAY San Jose, CA 95138
4 Beds
5 Baths
4,376 SqFt
Key Details
Sold Price $3,925,000
Property Type Single Family Home
Sub Type Single Family Residence
Listing Status Sold
Purchase Type For Sale
Square Footage 4,376 sqft
Price per Sqft $896
MLS Listing ID ML81961010
Sold Date 05/23/24
Bedrooms 4
Full Baths 4
Half Baths 1
Condo Fees $205
HOA Fees $205/mo
HOA Y/N Yes
Year Built 1995
Lot Size 0.470 Acres
Property Description
Silver Creek Valley Country Club. Enjoy fabulous unobstructed mountain views with no rear or left side neighbors. Set on a huge private lot of almost 1/2 acre. Beautiful pool, spa, BBQ, pergolas and hardscaping...perfect for entertaining. Unwind and relax in your private outdoor sauna. Amazing curb appeal with a semi-circular driveway and two, 2-car garages. Large formal entry, soaring ceilings, downstairs guest bedroom suite, downstairs office/media room, huge upstairs office, large gourmet kitchen with newer stainless steel appliances, a butler's pantry, large formal dining room, expansive primary suite with a separate retreat and fireplace. Beautiful hardwood floors, 3 fireplaces, newer heating and A/C systems and much more. Excellent floor plan. Optional Country Club memberships for golf, tennis, fitness or dining available at the club house for an additional fee. Easy & close freeway access to 101. Close to shopping, grocers, restaurants and houses of worship. Walk to the highly rated Silver Oak elementary school. Yes, you can have it all...Live the Good Life at Silver Creek Valley Country Club.
Location
State CA
County Santa Clara
Area 699 - Not Defined
Zoning A-PD
Interior
Interior Features Breakfast Bar, Breakfast Area, Attic, Utility Room, Walk-In Closet(s)
Cooling Central Air
Flooring Carpet, Wood
Fireplaces Type Family Room, Living Room
Fireplace Yes
Appliance Dishwasher, Gas Cooktop, Disposal, Microwave, Refrigerator, Range Hood, Vented Exhaust Fan
Laundry Gas Dryer Hookup
Exterior
Garage Spaces 4.0
Garage Description 4.0
Fence Wood
Pool Heated, In Ground
Amenities Available Management, Playground
View Y/N Yes
View Canyon, Mountain(s)
Roof Type Tile
Attached Garage Yes
Total Parking Spaces 4
Building
Lot Description Secluded
Story 2
Foundation Concrete Perimeter
Sewer Public Sewer
Water Public
Architectural Style Mediterranean
New Construction No
Schools
Elementary Schools Silver Oak
Middle Schools Chaboya
School District Other
Others
HOA Name Community Management
Tax ID 68028028
Financing Conventional
Special Listing Condition Standard
Read Less
Want to know what your home might be worth? Contact us for a FREE valuation!

Our team is ready to help you sell your home for the highest possible price ASAP

Bought with Aliya Mody • Intero Real Estate Services






