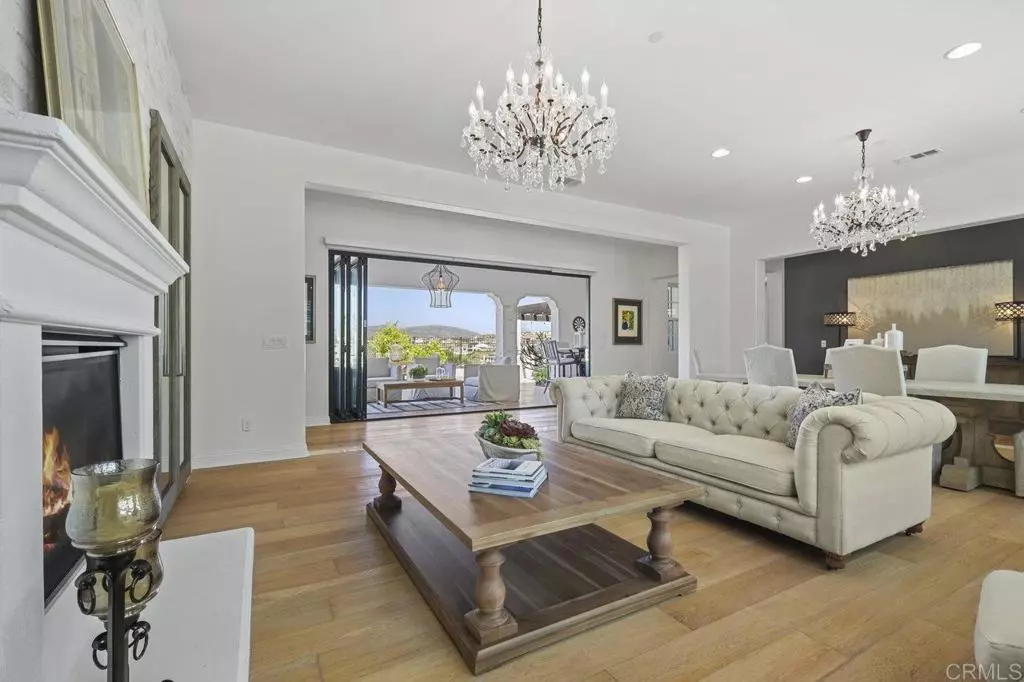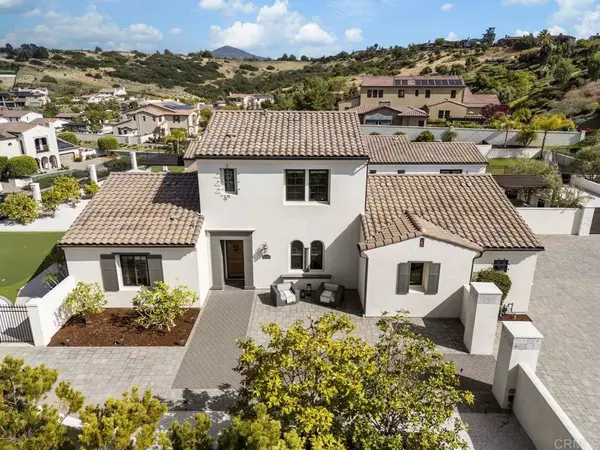$4,250,000
$4,300,000
1.2%For more information regarding the value of a property, please contact us for a free consultation.
16770 Crescent Creek DR San Diego, CA 92127
4 Beds
5 Baths
4,795 SqFt
Key Details
Sold Price $4,250,000
Property Type Single Family Home
Sub Type Single Family Residence
Listing Status Sold
Purchase Type For Sale
Square Footage 4,795 sqft
Price per Sqft $886
MLS Listing ID NDP2404986
Sold Date 10/18/24
Bedrooms 4
Full Baths 4
Half Baths 1
Condo Fees $570
HOA Fees $570/mo
HOA Y/N Yes
Year Built 2014
Lot Size 1.420 Acres
Property Description
This exceptional entertainer's dream home sits on a sprawling 1.42 acre private lot in one of San Diego's most coveted neighborhoods, The Lakes Above Rancho Santa Fe. With 4,795 sq. ft. of living space, 4 bedrooms, and 4.5 bathrooms, this home combines modern elegance and resort-like comforts. Upon entry, a versatile room awaits, perfect for a game room, home office, gym, or more. The home lives like a single-story with the primary suite on the first level, while a large bedroom and bathroom on the second floor are ideal for guests or could serve as a second primary suite. The formal living space boasts a beautiful fireplace, built-in shelving, a brick accent wall, and exquisite crystal chandeliers. Adjacent to the living room, the formal dining room offers views stretching towards the backyard and beyond. The California room features a covered patio, fireplace, and large retractable accordion glass doors. Custom wood shutters throughout the home, along with numerous windows, flood the space with natural light and incredible views. The chef's kitchen is equipped with Monogram appliances, white cabinets, neutral countertops, a stone backsplash, and a spacious kitchen island. Additional features include a wine fridge, a prep kitchen with space for a second fridge, and a spacious walk-in pantry. A cozy dining space off the kitchen offers backyard views, and an office space with built-in shelving provides functionality. The expansive primary suite features a large bedroom, an ensuite spa like bathroom with dual sink vanities and large soaking tub; the dual entry spacious walk-in closet has ample storage. The oversized primary suite also has its own private outdoor patio with a fireplace and seating to enjoy a good book or glass of wine to unwind at the end of the day. The two additional first-floor bedrooms each have their own walk-in closets and ensuite bathrooms. The backyard is a true oasis designed for entertainment and relaxation, with a pool and spa, a built-in BBQ, a putting green, a large grass area, and mature fruit trees. This immaculate home boasts solar and a three-car garage with additional parking for 12 cars, providing plenty of space for family and guests. Located within the award-winning Poway Unified School District, with top-rated schools like Del Norte High, The Lakes offers a family-friendly community and an unbeatable Southern California lifestyle. Just half a mile from The Crosby Club at Rancho Santa Fe, residents can enjoy optional club memberships and world-class amenities, including golf, dining, entertainment, fitness center, tennis, pickleball, and a heated lap pool. With 25 golf courses, 17 parks, and 4 hiking reserves within 10 miles, and over 79 restaurants within 5 miles, there's no shortage of activities to enjoy. Conveniently located minutes from I-15 and CA-56 freeways, this exceptional property offers unparalleled access to all that San Diego has to offer.
Location
State CA
County San Diego
Area 92127 - Rancho Bernardo
Zoning R-1:Single Fam-Res
Rooms
Main Level Bedrooms 3
Interior
Interior Features Bedroom on Main Level, Main Level Primary, Primary Suite, Walk-In Pantry, Walk-In Closet(s)
Cooling Central Air
Fireplaces Type Living Room, Outside
Fireplace Yes
Laundry Laundry Room
Exterior
Garage Spaces 3.0
Garage Description 3.0
Pool In Ground, Pool Cover
Community Features Biking, Curbs, Foothills, Hiking, Horse Trails, Lake, Mountainous, Park, Preserve/Public Land, Street Lights, Suburban, Sidewalks, Gated
Amenities Available Horse Trail(s), Jogging Path, Lake or Pond, Picnic Area, Guard, Trail(s)
View Y/N Yes
View Hills, Mountain(s), Neighborhood
Attached Garage Yes
Total Parking Spaces 15
Private Pool Yes
Building
Lot Description Back Yard, Lawn, Lot Over 40000 Sqft, Landscaped, Paved, Yard
Story 2
Entry Level Two
Sewer Public Sewer
Level or Stories Two
Schools
School District Poway Unified
Others
HOA Name The Lakes HOA
Senior Community No
Tax ID 2674320700
Security Features Gated Community
Acceptable Financing Cash, Conventional
Horse Feature Riding Trail
Green/Energy Cert Solar
Listing Terms Cash, Conventional
Financing Conventional
Special Listing Condition Standard
Read Less
Want to know what your home might be worth? Contact us for a FREE valuation!

Our team is ready to help you sell your home for the highest possible price ASAP

Bought with Jana Greene • Pacific Sotheby's Int'l Realty






